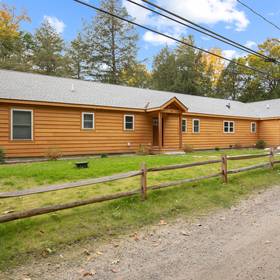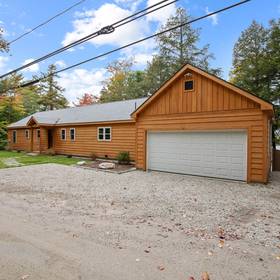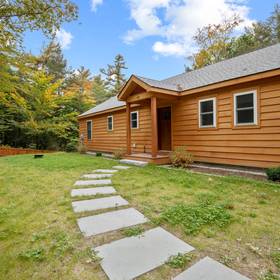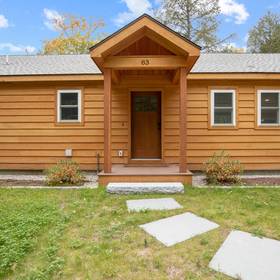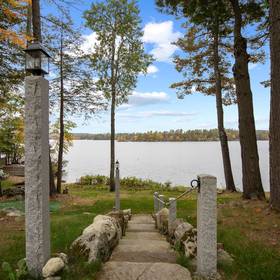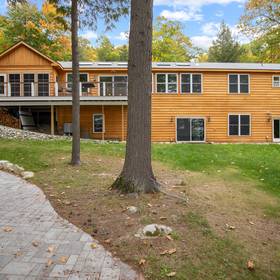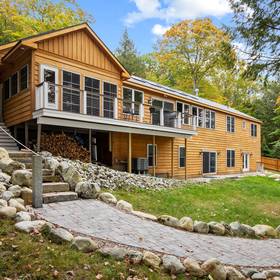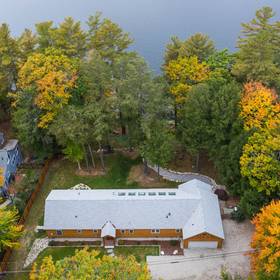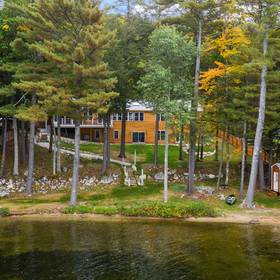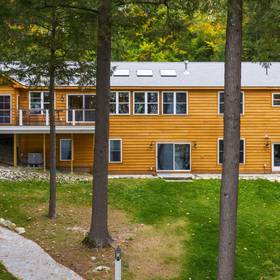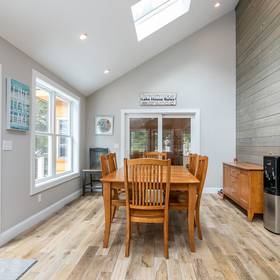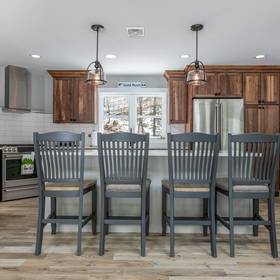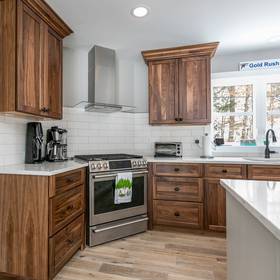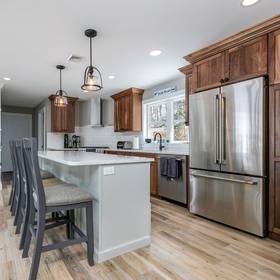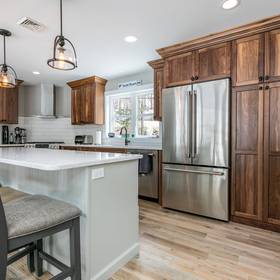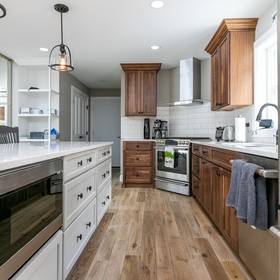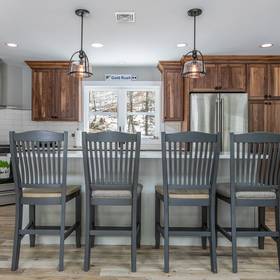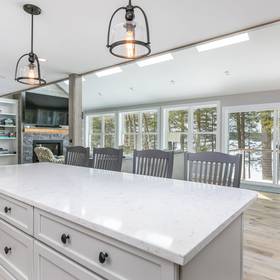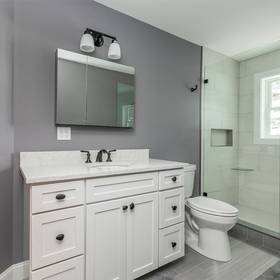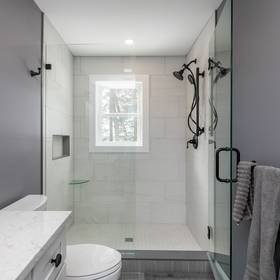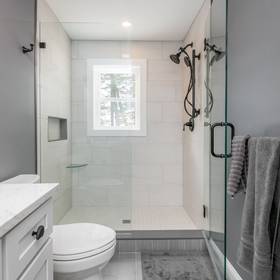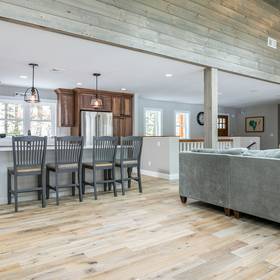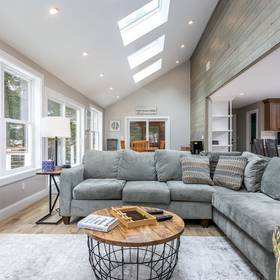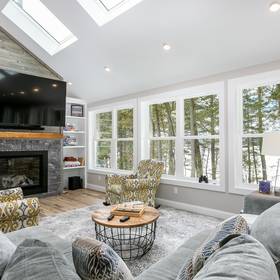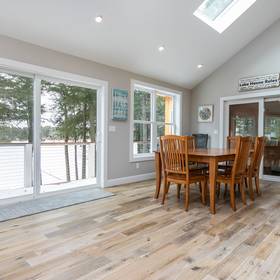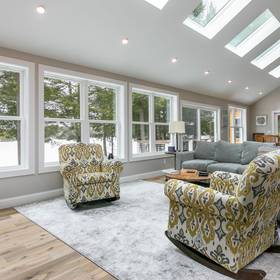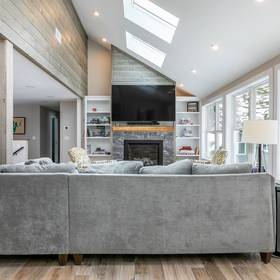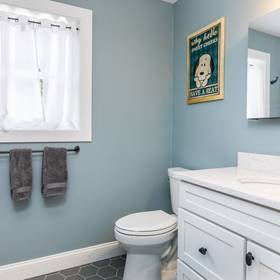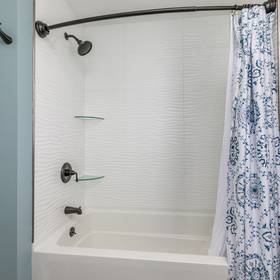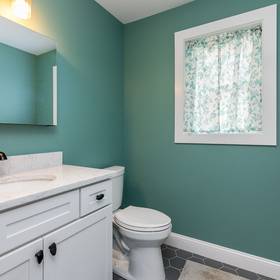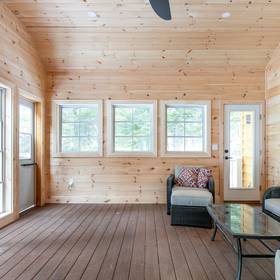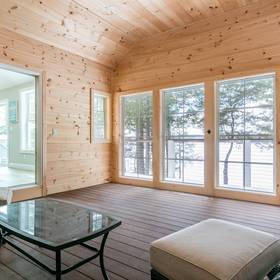The lake house
Perched on a steep slope overlooking Sebago Lake, this lakeside house exudes relaxation and tranquility. Updates and modifications to the interior and exterior of the building made it into the perfect escape from the hustle and bustle of nearby Greater Portland and added “luxurious” to its long list of enviable characteristics. We fully modernized the building by updating its exterior, finishing its basement, and completely renovating its interior. The striking results do justice to this gem of a property.
Exterior
The exterior envelope of this building was preserved for the most part, with some alterations to the walls related to door and window placement. We replaced the majority of the siding on the front and rear walls due to door and window modifications. We also altered the roof structure over the front entryway, replaced all shingles, expanded the screen porch over the existing deck, set new footings, and constructed a back deck off the kitchen.
Basement
In the basement, we removed the existing stairs, closed off the entrance to the storage area, and relocated one of the basement bedroom walls. New walls were framed to create a bedroom, a utility area, a den, a common area, and stairs. We also installed two windows and two doors. The electrical system was completely updated. The basement was fully finished with new insulation, drywall, interior trim, and flooring chosen by the homeowner.
First floor
With the exception of the two back bedrooms, which were untouched, the entire first floor was completely gutted. We even removed the existing stairs. A carpet installer removed and set aside the new carpet in the area to protect it during the renovation. The electrical and plumbing systems were completely updated. Nine new windows were installed (four were preserved), two doors were relocated, and a new front door was installed. The interior layout was framed to match the plan using a mix of 2x4 and 2x6 lumber for the walls. Beams were installed as necessary to accomplish an open concept layout.
Bathrooms, laundry room, and kitchen
A vanity, toilet, and tile floor chosen by the homeowner were installed in the powder room. The laundry room included washer and dryer connections, storage cabinets, and a tile floor and counter tops chosen by the homeowner. In the guest bath, we installed an acrylic tub shower, a single vanity, a toilet, a fan light unit that included a heater and two recessed lights, a single light above the mirror, and a tile floor chosen by the homeowner. The master bath included everything that was in the guest bath except that a custom tile shower instead of an acrylic unit was installed. The custom shower included a Wedi Shower system, a bench, a shampoo alcove, and tile chosen by the homeowner.

