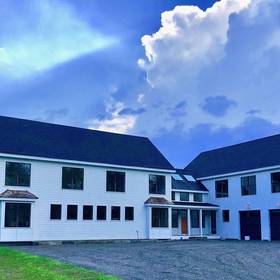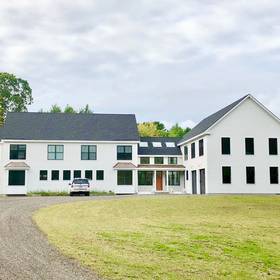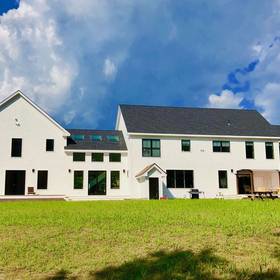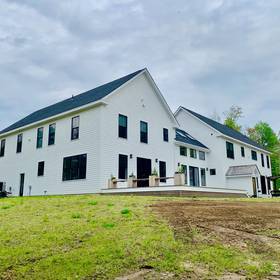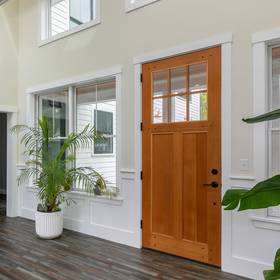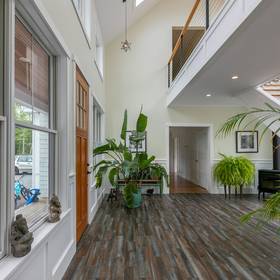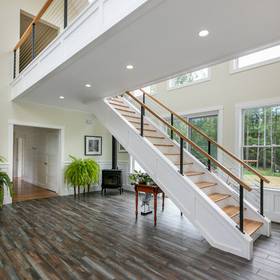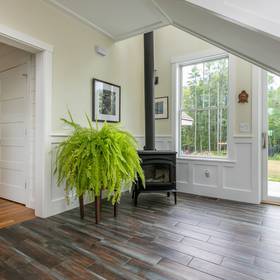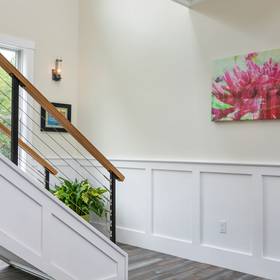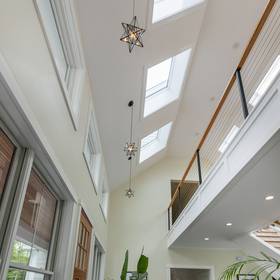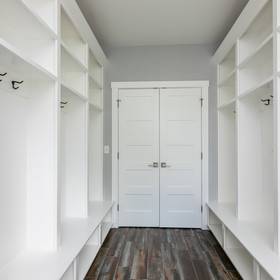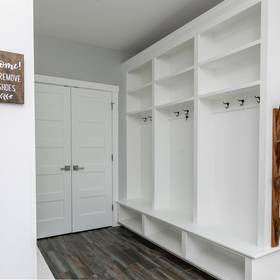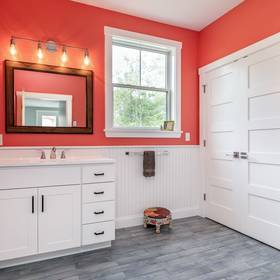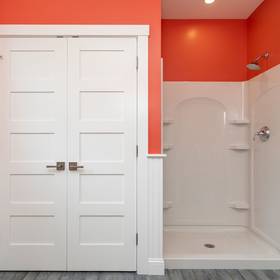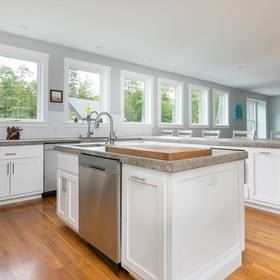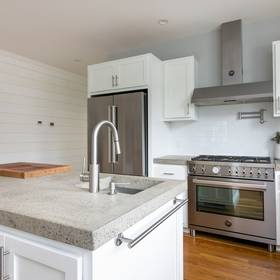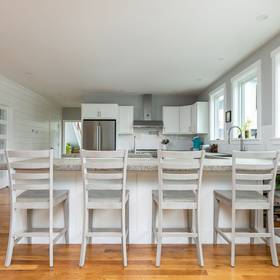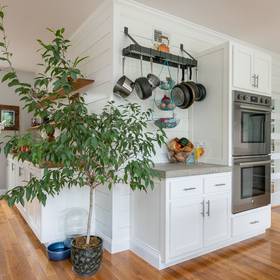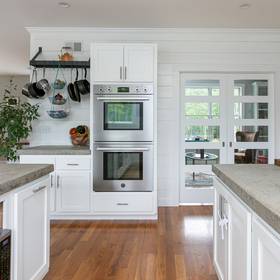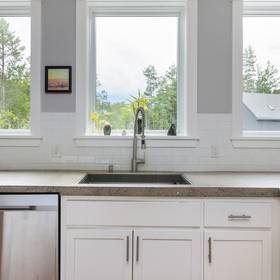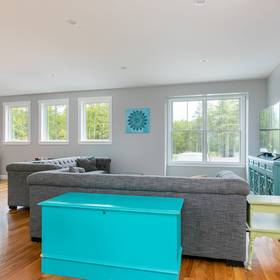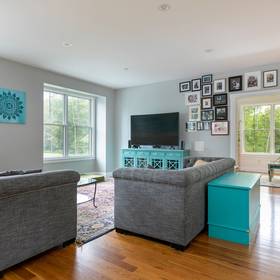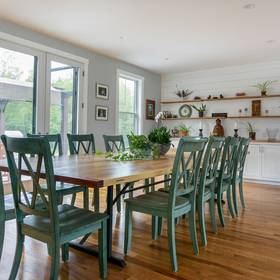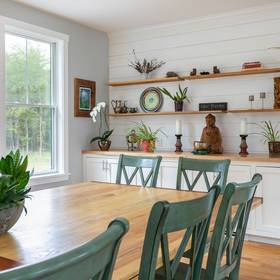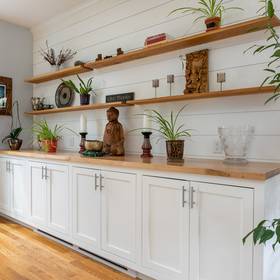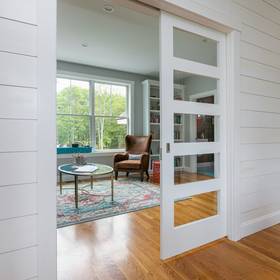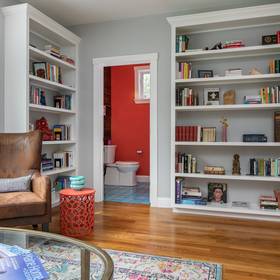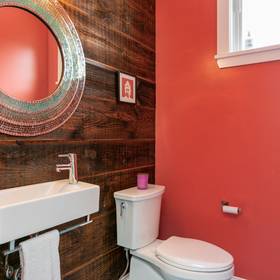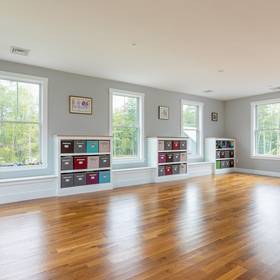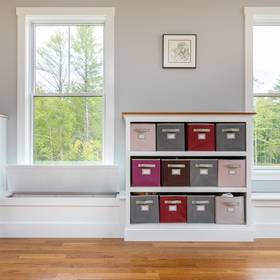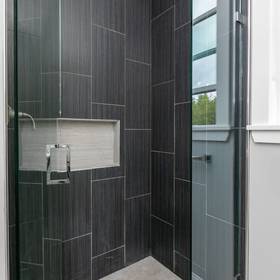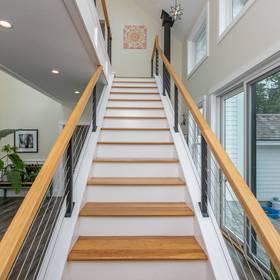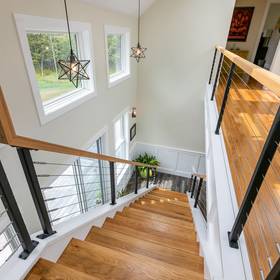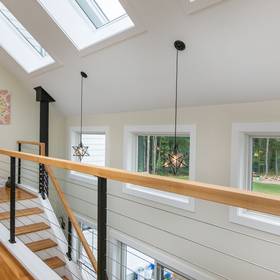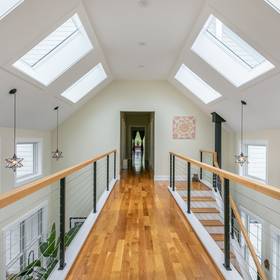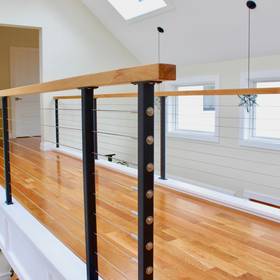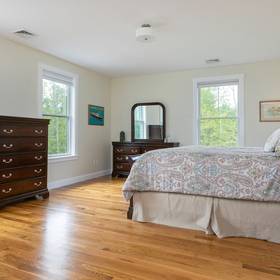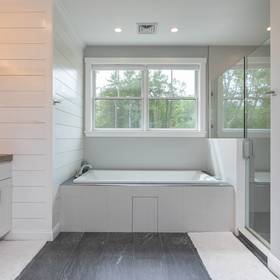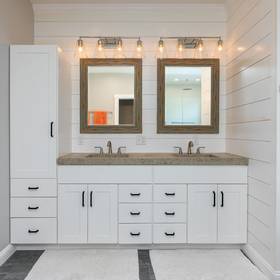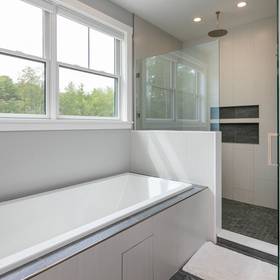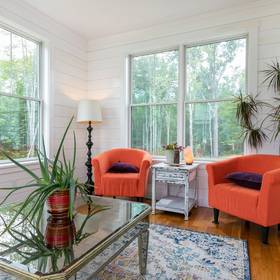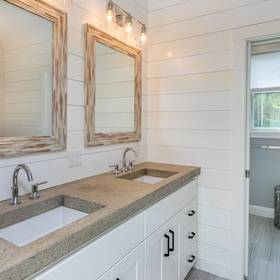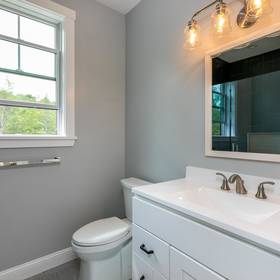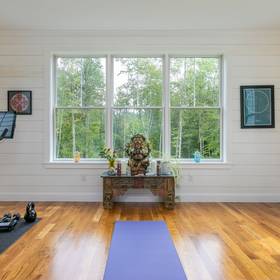Forever home
Custom homes are one of our specialties. Our diverse skills allow us to build just about anything. This is a beautiful and roomy 6,710 square foot custom home. It features four full baths and one half bath, six bedrooms—including a master suite with a walk-in closet—a great room, a den, a mudroom, a foyer, an open concept kitchen, a living room, a dining area, a reading room, a two story sunroom, a first floor exercise room, and an oversized two car garage.
We could put our carpentry and other skill sets truly to use on site but we were also busy in our shop while working on this project. We designed and constructed many built-ins and cabinets for different spaces and uses in the house. We even built some free-standing furniture. We used different types of wood throughout the house, including reclaimed wood which we used for accent walls in different spaces in the house creating a nice contrast to the many modern features. If there is one thing you notice about this house it is the abundance of natural light. We worked with the designer to maximize the use of windows and glass doors. All this glass allows light to penetrate the recesses of the house but also creates clear definition and unobtrusive separation. We feel like we achieved what the owner had in mind: a space that feels open, inviting and comfortable to all who enter.
Interior
There are so many features that it is hard to pick just a few. But let’s take a tour through the house focusing on some of these features. As you enter through a large 8’ tall Douglas fir door you will be standing in a grand foyer with an open concept and 24-foot high ceilings. There is a catwalk above you and a set of stairs in front of you. This room almost feels like a greenhouse with the floor to ceiling glass and six large skylights. Next, we head into the mud room. It has six custom made floor to ceiling built-in cubbies equipped with dividers, coat hooks, benches and shelving. We also constructed a large walk-in closet for off-season storage. On the same level is a large yoga room which was designed for one of the owners who is a yoga instructor and will use this room to host home classes and practice. This room is filled with natural light as we installed lots of glass with a patio door entering onto a large deck where she can host classes. The studio has its own bathroom with an oversized shower and a laundry closet.
The ground level also houses an open concept kitchen, dining and living room area. To achieve this open concept space with its size of 30’ x 50’ we had to install a large amount of steel beams. The space is built to host large gatherings—the kitchen has a twelve foot peninsula and a five-by-eight island in addition to the twenty feet of standard lower cabinets. The kitchen was a fully custom made kitchen—we built the cabinets in our shop and finished them with a custom mixed lacquer finish. We constructed built in cabinets for storage in the dining area where we also installed a large maple countertop to bring some natural wood into the space. As you begin to leave this area you pass a den where we built floor to ceiling bookcases, with lower cabinets on one wall to create closed storage and a computer station.
The second level is split into two distinct sections—an owners’ wing and a guest wing. There are three children’s bedrooms in the owner’s wing but the main feature is the master suite. This suite is approximately thirty-by-thirty with a large walk-in closet filled with floor to ceiling built-in cabinets and storage. We installed a custom four-by-six shower, a six foot soaking tub, and his and hers vanity and sinks in the master bathroom. The master suite opens into the second floor sunroom through a set of conversing glass doors. As you walk across the catwalk and through the bright foyer you enter the guest wing. On this end of the house there are 2 large bedrooms and a guest bath with a custom tile shower, as well as a large great room which also serves as a living room and playroom for the owners when no guests are present. We wanted to bring some natural wood accent to this space and built four large built in bookcases using solid poplar tops.
One special and fun project we took on for the owners was the construction of a five-by-twelve dining room table. The table top is made from two-inch-thick solid ash, supported by a custom-made solid steel frame and highlighted by three mahogany accent boards.
Systems
We installed two hybrid furnaces that are primarily powered by heat pumps and that provide both heating and cooling. The system is considered hybrid because it has a backup propane fired burner that will kick on in the winter during periods of extreme cold or in the event of heat pump failure. We installed a whole-house generator for the harsh weather, a pellet stove in the basement and a wood stove in the foyer. The water in this house is filtered by a whole house kinetic water filter, a system which prevents staining of porcelain or tile and eliminates current or future issues with toxic gases like radon or sulfur. In addition, the water system is equipped with a variable speed well pump so no matter how many faucets or showers are on the water pressure remains the same. An on demand hot water heater assures energy efficient access to hot water and two air exchanges into the space (one for each level) guarantee fresh temperature controlled air coming in year round.
Exterior
The exterior has some great features as well. The entire structure was closed in with zip wall systems. We installed architectural shingles on the roof with black flashing, red cedar shingles with copper flashing and copper hip and ridge cap to the lower roofs on the front porch, bay windows and the dog house bump out. We used pre-dipped white cedar shingles for the siding and a traditional colonial trim package. The front porch is accentuated with a mahogany decking and Douglas fir ceiling. We built two large Alaskan yellow cedar decks on the rear of the building connected by a grey stone patio. We also installed a granite stone wall in front of the house to create a 40-foot long garden. One of the notable features of this property is the bridge we had to construct to cross a brook to gain access to the most desirable area of the land where the house was to be built. Although the house is 1700 feet back in the woods the bridge provides an additional sense of privacy and security. This forever home truly is an estate.

