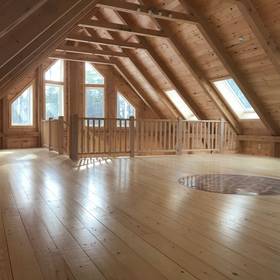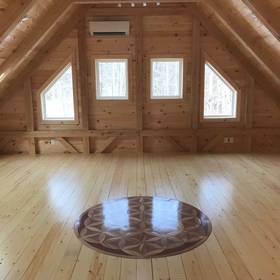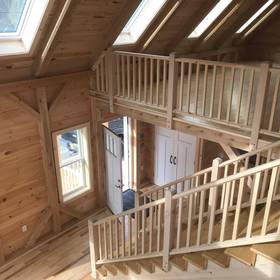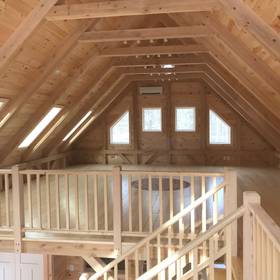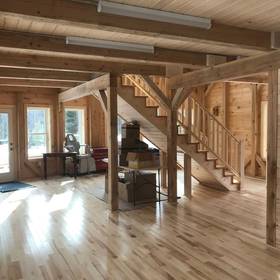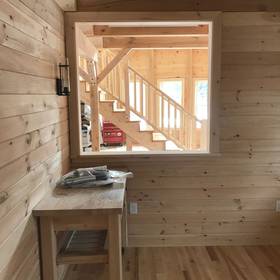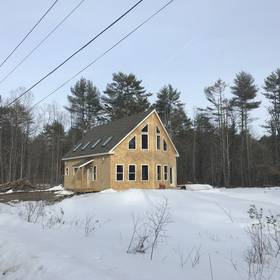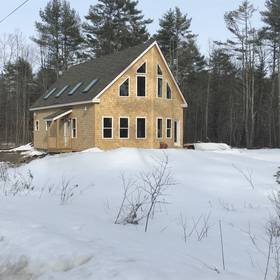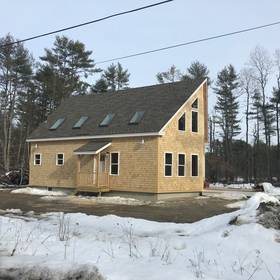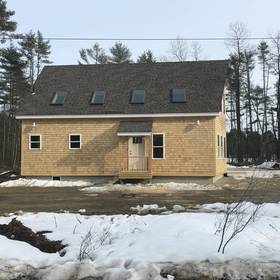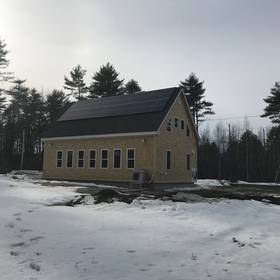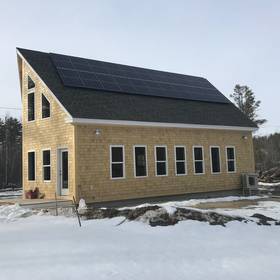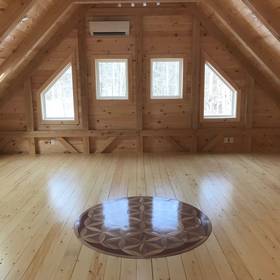Quiet country timber frame
This project was completed for a client in rural North Yarmouth, Maine. The beautiful and unique structure was designed by the owner. We were a part of the design process as with all of our projects, but she really made it easy on us. It’s gratifying working with a client who is clear and ready to make decisions as things come up. This build had some unique parameters right from the start. The owner will be using this structure for a home business. But as with all projects, we wanted to make sure that we built a structure that would increase equity on the existing property and have a high resale value and strong rental potential.
Construction
We constructed this home with an air tight envelope using the zip system. We installed eastern white cedar shingle siding and an architect shingle roof. We used rock wool insulation in the walls and roof because it is sustainable and has sound control capabilities.
The design is passive solar: The majority of the windows are on the south and east side of the structure, except for the skylights, which we put on the northwest side so that the interior won’t get too hot in the summer. To complement the passive solar construction, we installed solar panels on the roof. The heating and cooling systems are ductless mini splits, so they have virtually no utility cost.
The structure has a typical timber frame vibe, very earthy and grounding with lots of wood. The owner chose pre-finished hardwood floors, white shaker cabinetry, and radiant blue quartz counter tops. We installed a granite slab for the hearth to set the pellet stove on.
Green thinking
We sourced much of the wood from here in Maine and from Canada. All of the hemlock timbers, pine sheathing, and spruce flooring for the loft are from right here in our Maine woods and processed by local mills. All of the pressure treated lumber used was sourced from a company here is southern Maine, so it meets our local EPA standards and has a small carbon footprint. The siding is Canadian eastern white cedar from a mill and warehouse just north of the border. We used a local window manufacturer as well.
This project is as green as they come, employing locally sourced materials and local builders and sub-contractors. We continuously strive to reduce our carbon footprint. We source all materials from local lumber yards, mills, and manufacturers whenever possible. We make an effort to safely burn as much of our wood waste as we can instead of putting it into dumpsters and having it hauled to landfills. We recycle and re-purpose as much of our waste as possible.

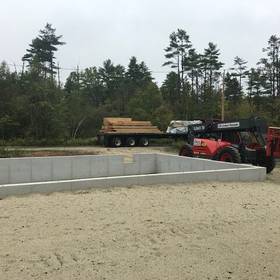
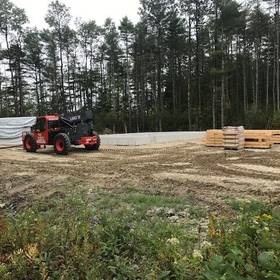
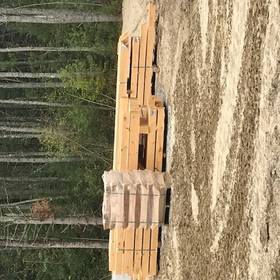
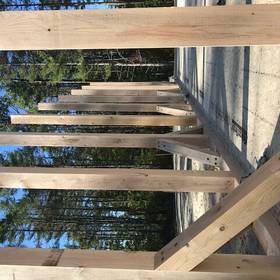
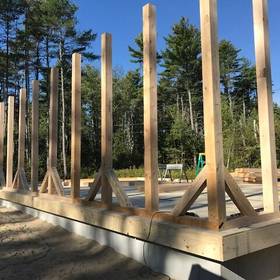
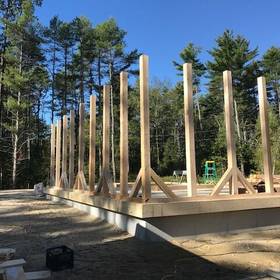
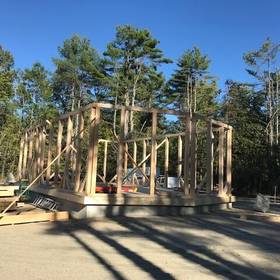
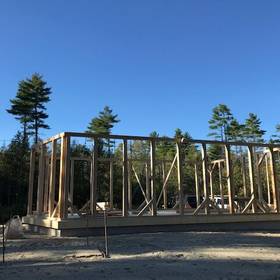
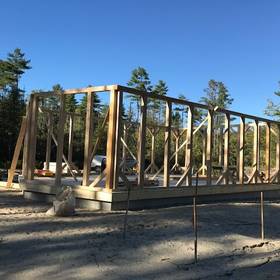
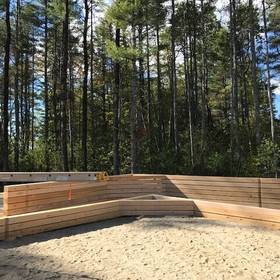
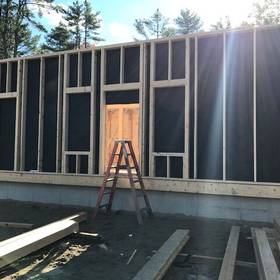
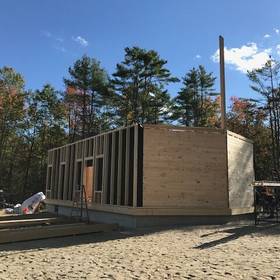
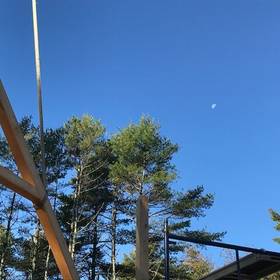
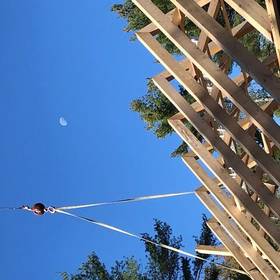
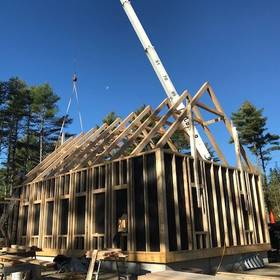
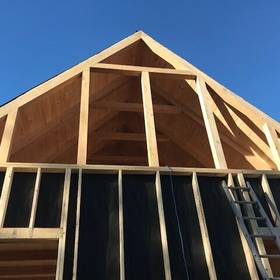
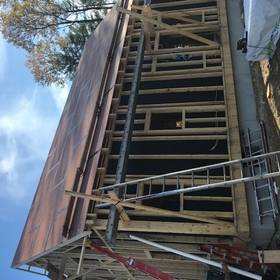
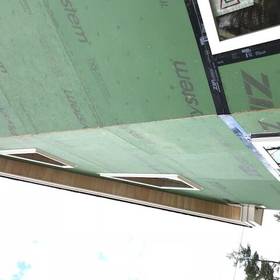
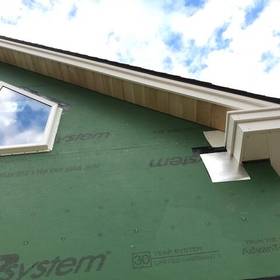
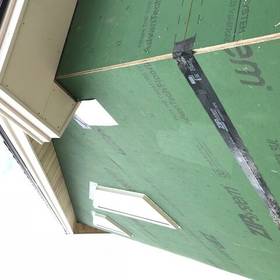
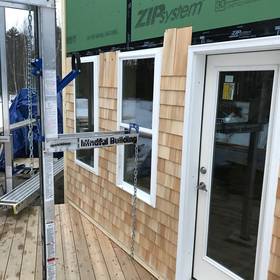
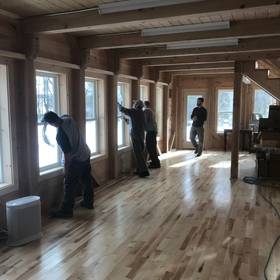
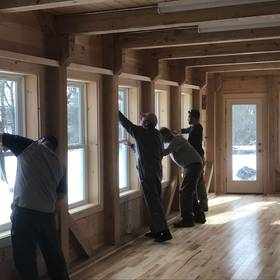
t.jpg)
