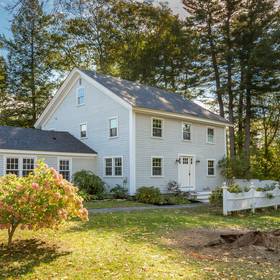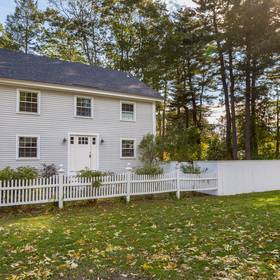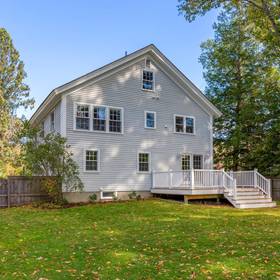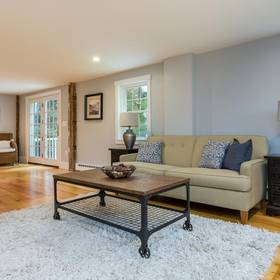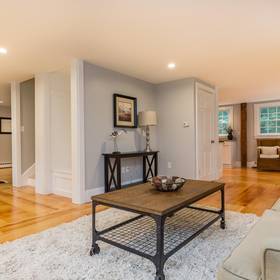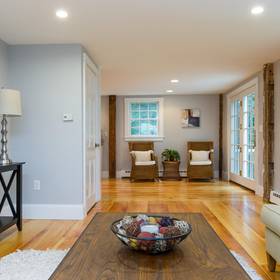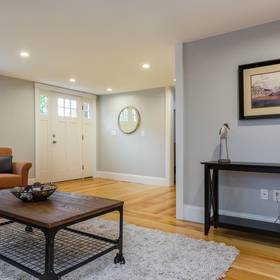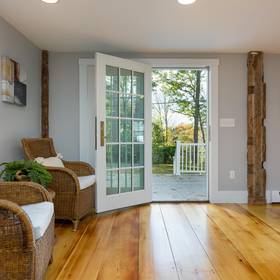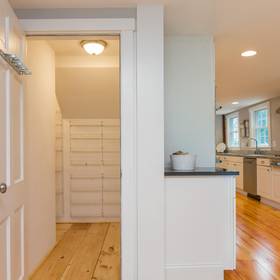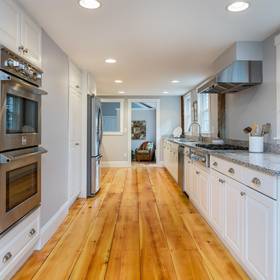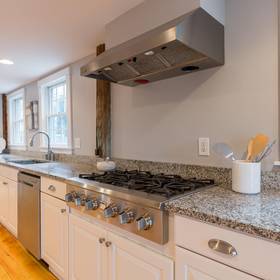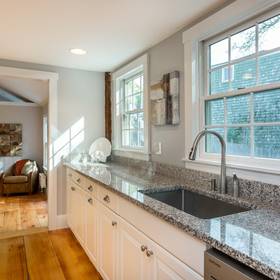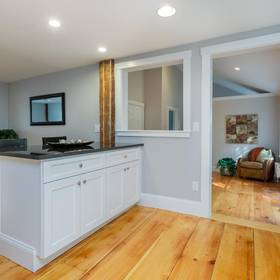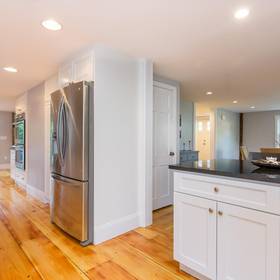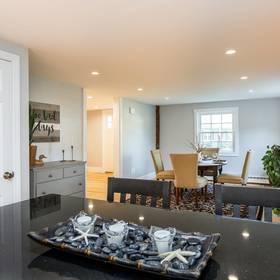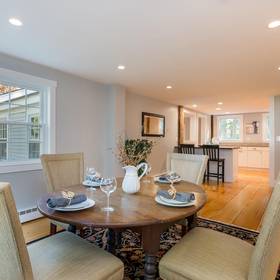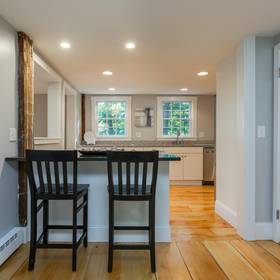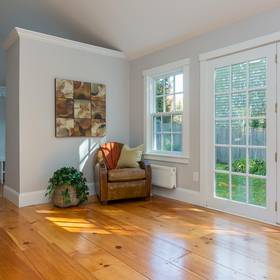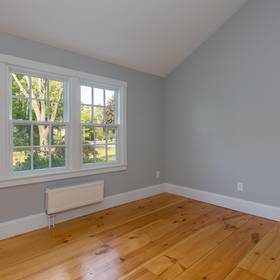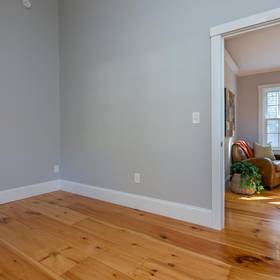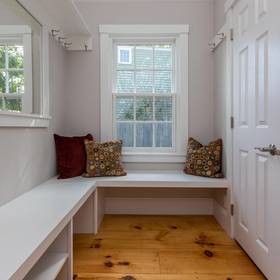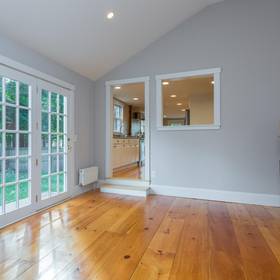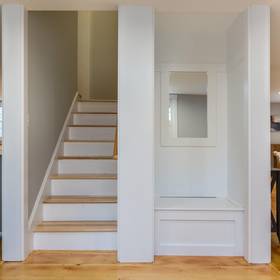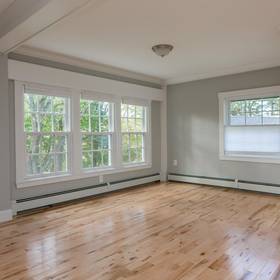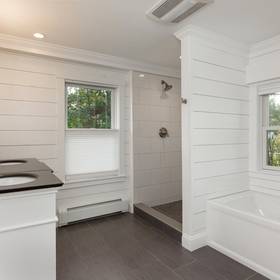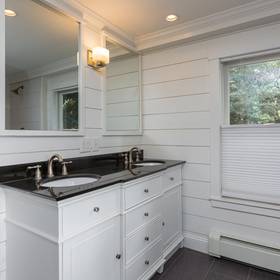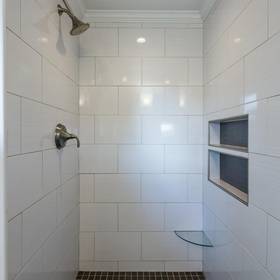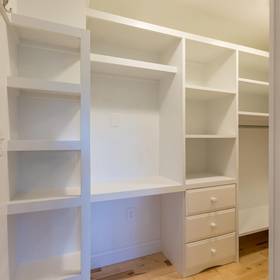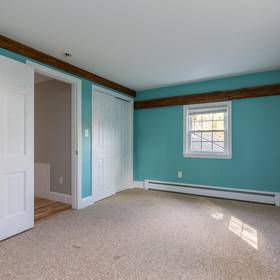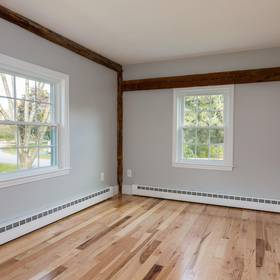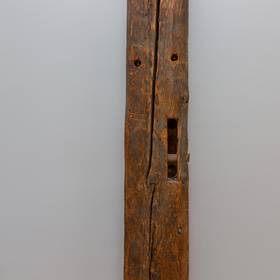The historic house
In some ways renovations are at the heart of what we do. Patrick, the owner of Mindful Building, was a renovation carpenter for the first ten years of his career. This was therefore an exciting project to take on: a beautiful historic home in need of extensive repair and updates. The building had had many owners over the years and a lot of the work that was started wasn’t properly finished. The challenges were many. We first spent time with the owners, who had a very clear vision of what they wanted the property to become. We helped them navigate the many available options and come up with a concrete plan. In the end, the transformation was impressive.
Upgrading the outside
This home had a spacious back yard but it was overgrown and hardly accessible. In order to open it up and let some light into the house, we ended up cutting down multiple trees. This also revealed a nice view of the Royal River. We re-graded the entire yard with 30 yards of soil. The yard was in a very close proximity to the neighbors’ yard and so in addition to repairing some of the existing fencing, we built a custom fence around the remainder of the lot and created a private backyard sanctuary. We constructed a cedar deck off the rear of the building and a small mahogany deck on the side of the building. We constructed a beautiful flower garden with a small stone border in the front of the property and also helped the owners get the back and side flower beds in shape selecting native plants from local nurseries.
Renovating inside and out
First, we focused on the exterior of the building, replacing windows and doors, repairing trim and siding, replacing the roof and giving the house a fresh paint job. We added a significant amount of new windows on the second floor in preparation for the new layout of the second floor.
When we moved onto the interior we started by taking down a large amount of walls in order to create an open concept in the downstairs area. We decided to install wide plank pine floors throughout the first floor to keep in line with the historic feel of the house. We installed a custom made large closet with double doors and a bench with coat hooks, shelving and a large mirror in the mud room. We also constructed a nice built-in near the front door for coats with a cedar chest under the bench for storage accessible from the living room.
In the renovated kitchen we installed stainless steel appliances and granite countertops, and created an island that is finished with a black Rembrandt granite. This not only brought color and texture to the space but also kept the overall cost down. We refinished the first floor bath and installed a tub shower unit and a vanity with a new toilet.
To access the second floor, we removed the old stairs and installed new hickory stair treads and wall mounted handrails. To maintain the flow we installed hickory floors in the hallway, bedrooms and closets of the second floor. We redesigned the second floor, leaving one side with the original two bedrooms and only upgrading the attached bathroom but creating a master bedroom with a full bath instead of the original two bedrooms on the other side. We installed a tile floor and a custom tile shower, created a walk-in closet, built a makeup vanity, and constructed a toilet nook and a laundry nook where we installed a stackable washer and dryer. Finally, we painted the entire interior of the house with a time-honoured grey paint from a historic color collection and paired it with white paint on the trim for a clean look.

