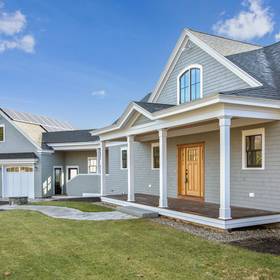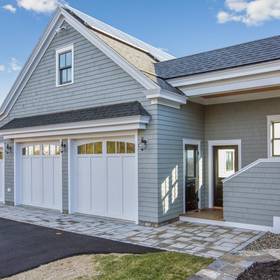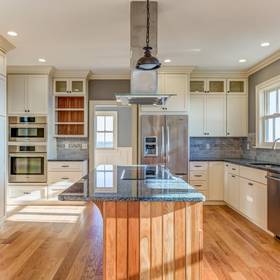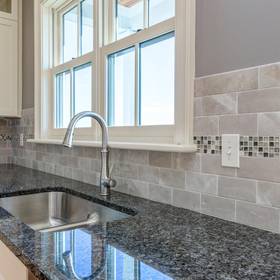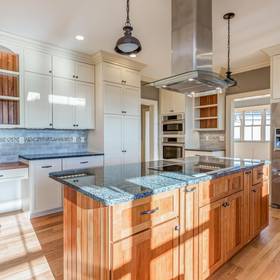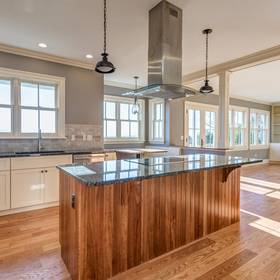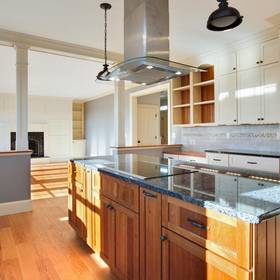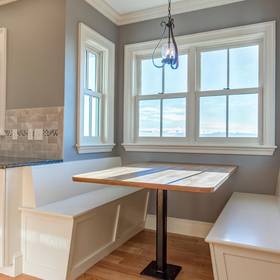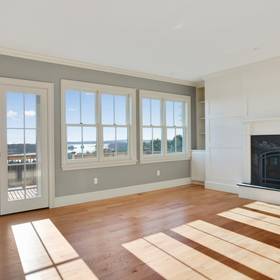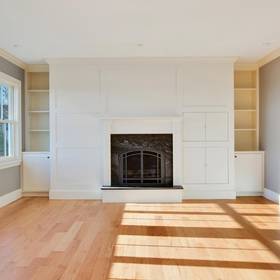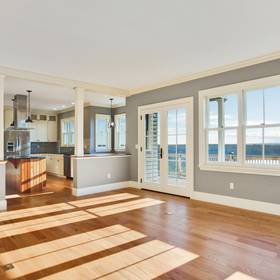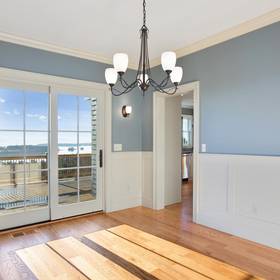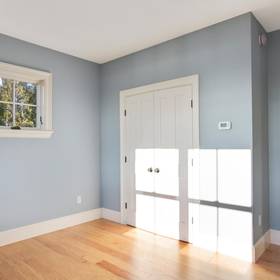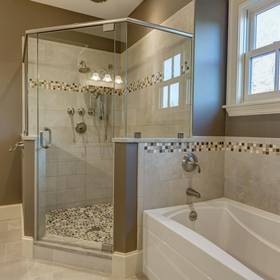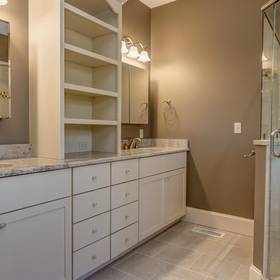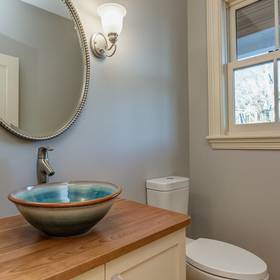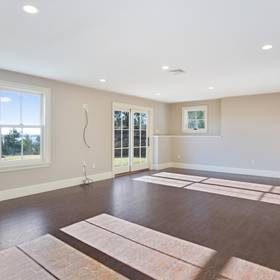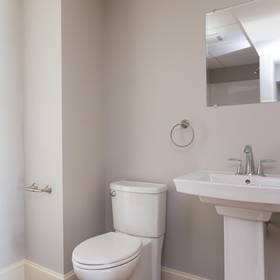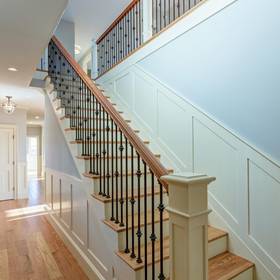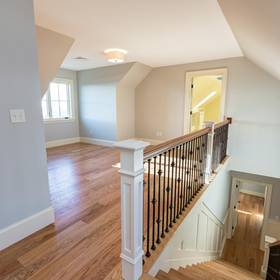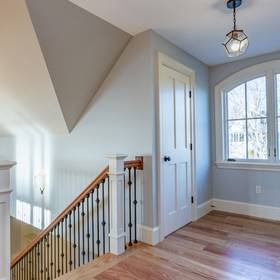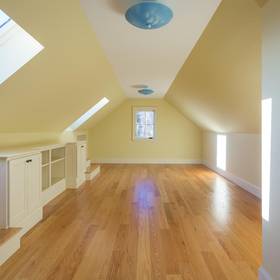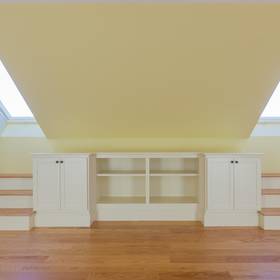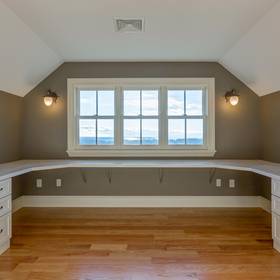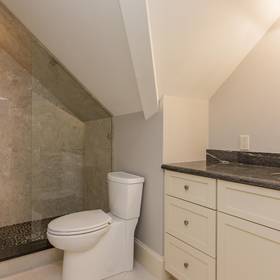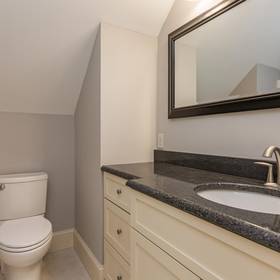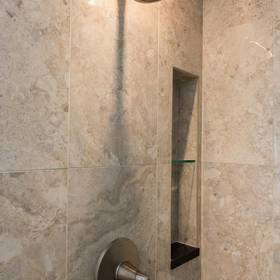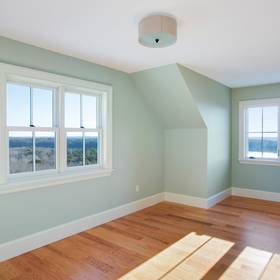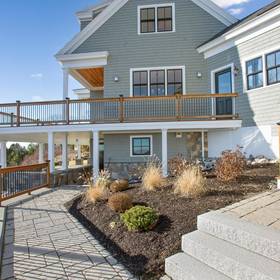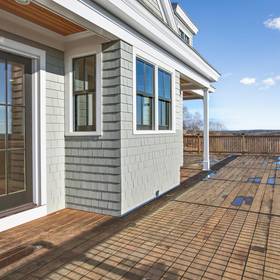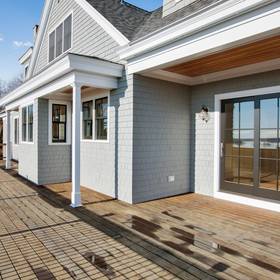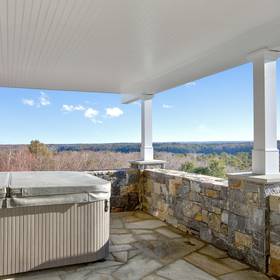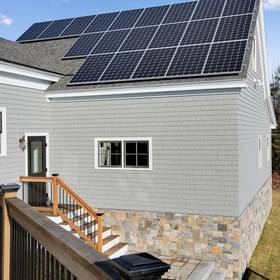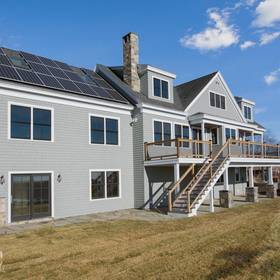Tradition meets luxury
This home combines traditional New England design with luxurious modern features. It is perched atop a granite cliff overlooking Harraseeket Bay and its many large windows command stunning views. Thanks to numerous solar panels and a state of the art geothermal heat pump system, the home has zero energy cost.
This project had lots of firsts for us! The lot sits above Harraseeket Bay in Freeport on the edge of a granite cliff and offers sweeping views of the bay and surrounding woodlands. We began by bringing in a blasting company to remove enough granite to create a full walkout basement. We then set the foundation and poured the slabs. Although we did not end up completing the registration process, the building was designed to be net zero and we followed all of the guidelines. It was positioned to capture as much solar gain as possible for the solar panels installed on the roof and through the windows. We installed our first geothermal heat pump system, which powers the house’s HVAC system. We added enough solar panels to provide electricity to the entire house and the geothermal system. This home has zero energy cost and does not consume any fossil fuels.
The exterior combines traditional New England design with modern features. We used a detailed exterior trim package that included window headers and crown molding to give the house a richer feel. The decks are finished with composite railings and Mahogany decking. We selected Marvin for all the exterior windows and doors, including the gorgeous solid mahogany front entry door. We also incorporated extensive stone work, including beautiful natural stone stairways, walls, veneer, patios, and walkways, along with multi-level gardens featuring elegant stone work. An eight person hot tub brings the exterior of this home to the next level of luxury.
The interior finishes are too extensive to list in detail. Some notable highlights are the custom shaker wall paneling and chair rail, the kitchen breakfast nook in the kitchen, the built in hearth, mudroom built-ins, and the custom desk and built in filing cabinets with shaker drawer fronts in the office. The play room was one of our favorite rooms to finish: we constructed built-ins for books and toys as well as stairs to access the view of the bay through the skylights. We included four and a half bathrooms, which featured three custom shower enclosures and perfectly appropriate vanities and sinks. The kitchen is designed for a chef, featuring endless counter space, a six burner stove, and a double oven. The kitchen opens into the formal living room, perfect for entertaining a large number of guests or hosting family gatherings. The quaint formal dinning room sits secluded behind the kitchen with two primary entrances that provide easy access for serving guests.

